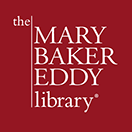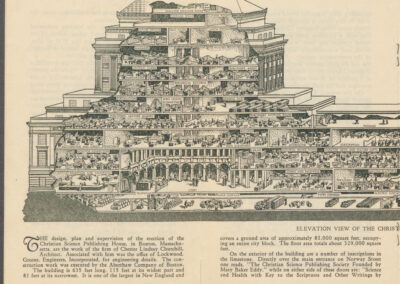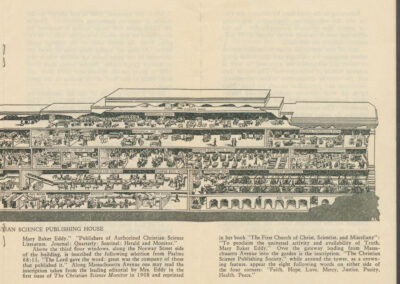From the Collections: The Christian Science Publishing House
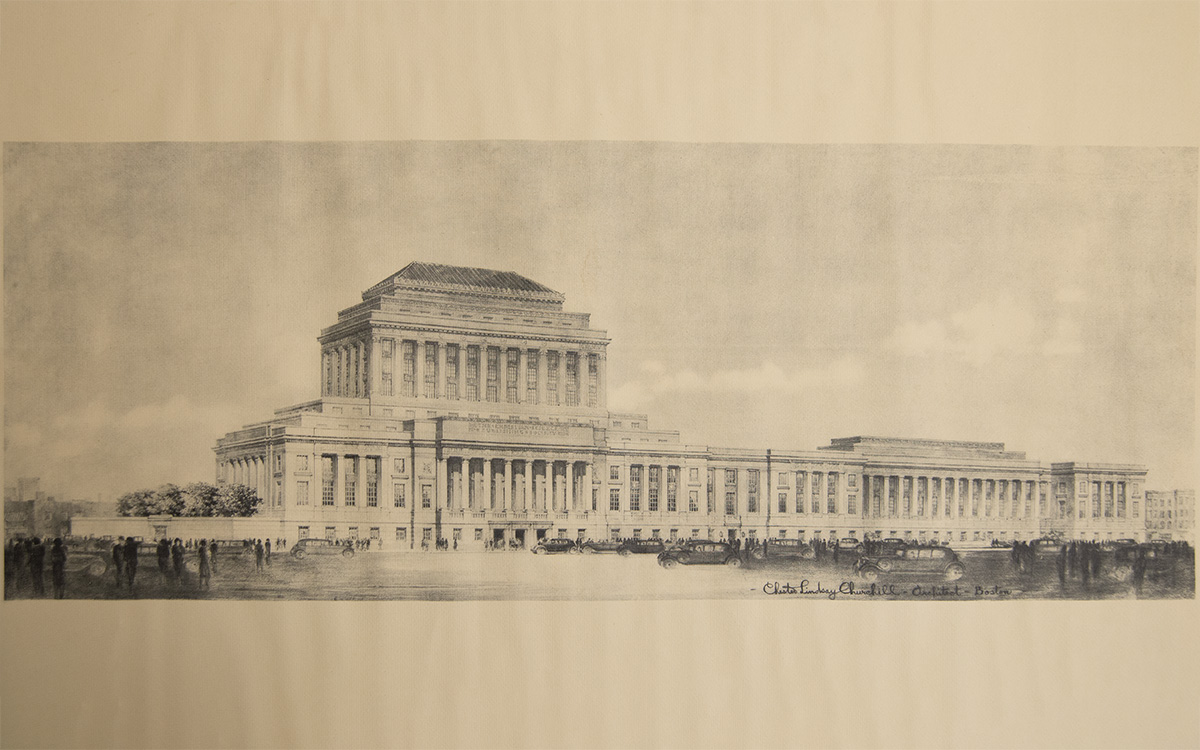
Architect’s rendering of the Christian Science Publishing Society,
c. 1931. 1980.06. Chester Lindsay Churchill.
Among the objects in our collections is this architectural rendering from the early 1930s, showing the Christian Science Publishing House. Built at that time for the activities of The Christian Science Publishing Society, its products include religious periodicals, among them The Christian Science Journal, the Christian Science Sentinel, and The Herald of Christian Science. Also, The Christian Science Monitor news organization operates out of this building. The ground floor houses the Mapparium™ globe, which is part of the How Do You See The World? experience. The building also currently houses the offices of The First Church of Christ, Scientist.
The Publishing House is a historically significant structure. This is not just in terms of the way it has housed departments of The Mother Church (The First Church of Christ, Scientist), which carry out its mission, but also because of the building’s unique architectural character and the role it plays as an asset to the surrounding Boston community. This article overviews its considerable history.
The original Publishing House was built in 1908 and located at 107 Falmouth Street, across from The Mother Church Extension, which had just been constructed two years previously. Despite additions made to it in the 1910s, by the following decade the structure was proving increasingly inadequate for the Publishing Society’s growing operations. In fact, overcrowding had forced some departments to spread out to various nearby locations.
As a result, the Trustees of the Publishing Society concluded that an entirely new and much larger Publishing House was needed—one that would not only provide more space but also unite all departments under one roof. On January 8, 1930, the Christian Science Board of Directors appointed a building committee to oversee the planning and execution of a new building. Members included Publishing Society trustees Fred Lamson, who was appointed chair; William P. McKenzie, one of Mary Baker Eddy’s students; and James E. Patton. Other members were Roland Harrison, Manager of the Publishing Society; Herbert T. Stanger, Assistant to the Manager of the Publishing Society; George Sleeper, Manager of the The Mother Church Maintenance Department; and Charles E. Lord, a trustee of the Shawmut Realty Trust, set up to manage The Mother Church’s real estate assets.
The building committee held its first meeting on January 20, 1930. Over the next several months, the members determined what features would be included in this new structure. For example, committee member Stanger visited several newspaper plants, to get a sense of the type of facility required for the organization’s printing operations, specifically the Monitor.
To choose the right architect and engineer for the project, the committee agreed that “architects and engineers of the very best reputation, and in whom the [Christian Science] field would have confidence, should be invited to bid on the new building ….”1 When they interviewed several Boston architects in the summer of 1930, one in particular stood out: Chester Lindsay Churchill (1891–1958). His designs had been largely residential, and he possessed no experience in designing commercial or industrial buildings. Nevertheless, they felt, “this lack of experience…will spur Mr. Churchill on to design a publishing plant for us that will establish his reputation.”2
For an engineering firm with newspaper plant experience, the committee chose New York City-based Lockwood Greene. The firm had worked extensively in designing and engineering multiple printing plants, including for the New York Daily News.
Churchill favored a potential partnership between himself and Lockwood Greene. “We trust that we may be considered favorably for the architectural and engineering services for your new building,” he told the committee, “…and that relations during the entire undertaking will be pleasant and harmonious.”3 On August 1, 1930, the Directors gave the committee their approval for the project.
By early 1931, Churchill and Lockwood Greene had come up with an 81,000-square-foot building, designed in two sections. Building “A” would be nine stories tall and house general department offices and a two-story lobby. Building “B” would be four stories, containing Monitor and other periodical printing presses, as well as other mechanical areas. Churchill largely drew on architectural influences from the Italian Renaissance for the exterior. The existing Publishing House on Falmouth Street would also be renovated and become the new Church Administration building.
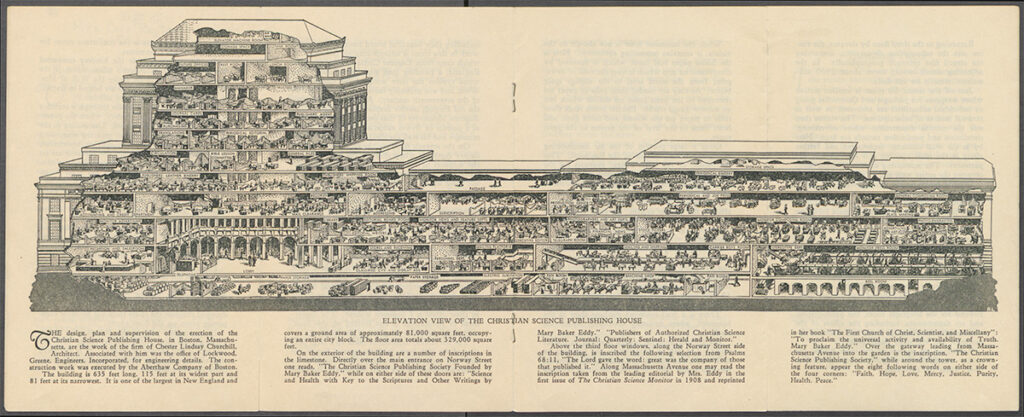
Cutaway drawing of the Christian Science Publishing House from “The Visitor Sees the Building” pamphlet, undated. © The Christian Science Publishing Society.
Click images below to view detail:
Land occupied by apartments and businesses sat next to The Mother Church and the 1907 Publishing House building, between Norway and Clearway streets. The architects chose this as the site of the new building, feeling this space would best accommodate the structure’s large size.
The new Publishing House was announced for the first time in the Monitor on April 17, 1931, and in the Sentinel on May 16, 1931. The Directors also announced a special fund for the new Publishing House in the Sentinel, open for contributions from individual Christian Scientists, as well as branch churches and societies around the world. Over the following two years, many donations were received.
At the 1931 Annual Meeting of The Mother Church, the Directors told attendees, “We thank the [Christian Science] Field for its loyalty to the teachings of our beloved Leader, manifested in the demand for larger quarters in which to publish the literature of Christian Science.”4
One feature of the new building would be revolutionary—something never before attempted anywhere. Churchill devised a concept for a room behind the lobby that would represent an inverted map of the world. He called it the “Globe Room” and explained the concept to the building committee this way:
As you are an international organization with many activities…the thought came to me that some sort of a Map Room in the new building would be a very helpful feature .… It will allow the many activities of your organization to be effectively and in an informative way better presented to the public than possible in many other ways.5
Churchill’s globe would be made of imported glass panels from England, with the Rand McNally Company producing detailed maps of the world for it. Renderings with the maps, called “cartoons,” would then be traced onto each glass panel, and colors applied. There would also be a connecting glass bridge from one end to the other, such that visitors could walk through the 30-foot circular sphere, with each spot on the globe 15 feet away.
On July 28, 1931, Boston-based Aberthaw Company was selected as the general contractor for the Publishing House project. Between November 1931 and January 1932, all the structures occupying the site between Norway and Clearway streets were demolished. After that, construction of the new building immediately got underway.
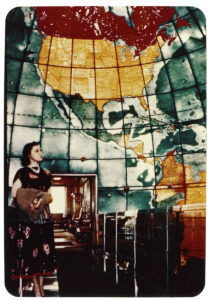
Mapparium, c. 1950. P04876. Photographer unknown.
The cornerstone of the new Publishing House was laid on October 17, 1932, marked by a small ceremony. A sealed copper box containing publications of the Publishing Society, along with the published works of Mary Baker Eddy, was placed inside.6
For many parts of the building’s interior, Churchill went about securing materials from overseas, often traveling to the source countries himself. For example, there was marble and travertine from Italy, glass and mosaics from Germany, tile from Czechoslovakia, and wood from England and Australia. On the use of these foreign materials, he commented, “As one must think of the world in expressing the Christian Science movement, so likewise the new Publishing House building will actually reflect this thought by being truly international in character.”7
Construction continued. The new Publishing House project helped employ a large number of workers—1,250 in all, from start to finish. This was particularly significant, since the work was taking place during the height of the great Depression, when unemployment rates were sobering.8 By May 1933, the Monitor presses had moved from the old Publishing House into the “B” building. The first edition of the newspaper printed in the new facility rolled off the new presses on May 26. During the remainder of 1933, other departments gradually relocated to their new offices, and the new building was fully occupied by April 1934. While construction on the Globe Room began in early 1934, it was not completed until 1935.
As the new Publishing House was nearing completion, Kenneth Kingsley Stowell, an architectural critic, made an observation in the Monitor’s November 25, 1933, issue:
The new publishing house is an architectural achievement …. From first impression, as seen incompletely from a distance, to the most painstaking inspection tour, the new home of the Publishing Society gives one the same feeling—that here is architecture, monumental in character, rhythmic in composition .…9
Churchill’s Globe Room was finally completed in June 1935. He had by then renamed it the Mapparium—coining a new word that meant “a place for the map.” Its depiction of the world’s countries as they existed in 1935 has remained unchanged ever since, and it is one of the most visited tourist attractions in the city of Boston.
At the 1935 Annual Meeting, A. Barry Bacon, the church president, acknowledged the contributions Christian Scientists had made to the project during the worst years of the Depression:
In the midst of this period the building of our new Publishing House was wisely undertaken…. [The funding was supplied] through the loving and generous contributions of individual Christian Scientists from all over the world…. The completion of this building…has been one of the outstanding accomplishments of our movement ….10
The final building committee meeting took place on June 11, 1936. In it, members drafted a letter to Churchill expressing gratitude for his work. It included these words of thanks:
The structure which has been achieved is both beautiful and utilitarian, and stands as a worthy memorial to the great Founder and Leader of the Christian Science Movement, Mary Baker Eddy. We can only express our deepest appreciation and highest commendation of your work, and of its distinctive results.11
Many changes have been made in and around the Publishing House since its completion—notably construction of the Christian Science Plaza in the 1970s, the establishment of the Mary Baker Eddy Library in 2002, and the installation of the How Do You See The World? experience in 2021. Despite all the modifications, the building retains its unique character and beauty, providing a treasured space for The Mother Church to fulfill its mission.
For more discussion on this topic, listen to our Seekers and Scholars podcast episode “The Christian Science Publishing House—a building for the world.”
- “Minutes of the New Building Committee, Thursday, February 6, 1930,” Church Archives.
- “Minutes, New Building Committee, Tuesday, June 24, 1930,” Church Archives.
- “Minutes, New Building Committee, June 24, 1930,” Church Archives.
- “Annual Meeting of The Mother Church,” The Christian Science Journal, July 1931, 207.
- “Minutes, Building Committee, Thursday, July 6, 1933,” Church Archives.
- “Corner Stone of Publishing House is Laid,” The Christian Science Monitor, October 17, 1932, 1.
- Chester Lindsay Churchill, “Publishing House Interiors,” Monitor, 24 November 1933, 32.
- Edward J. Preston, “Report on the Erection of the New Building for the Christian Science Publishing Society,” Report Supplement, 6, n.d., Church Archives.
- Kenneth Kingsley Stowell, “An Architectural Critic Views the New Publishing House,” Monitor, 25 November 1933.
- “Annual Meeting of The Mother Church,” Journal, July 1935, 189.
- “Building Committee Minutes. June 11, 1936,” Church Archives.
